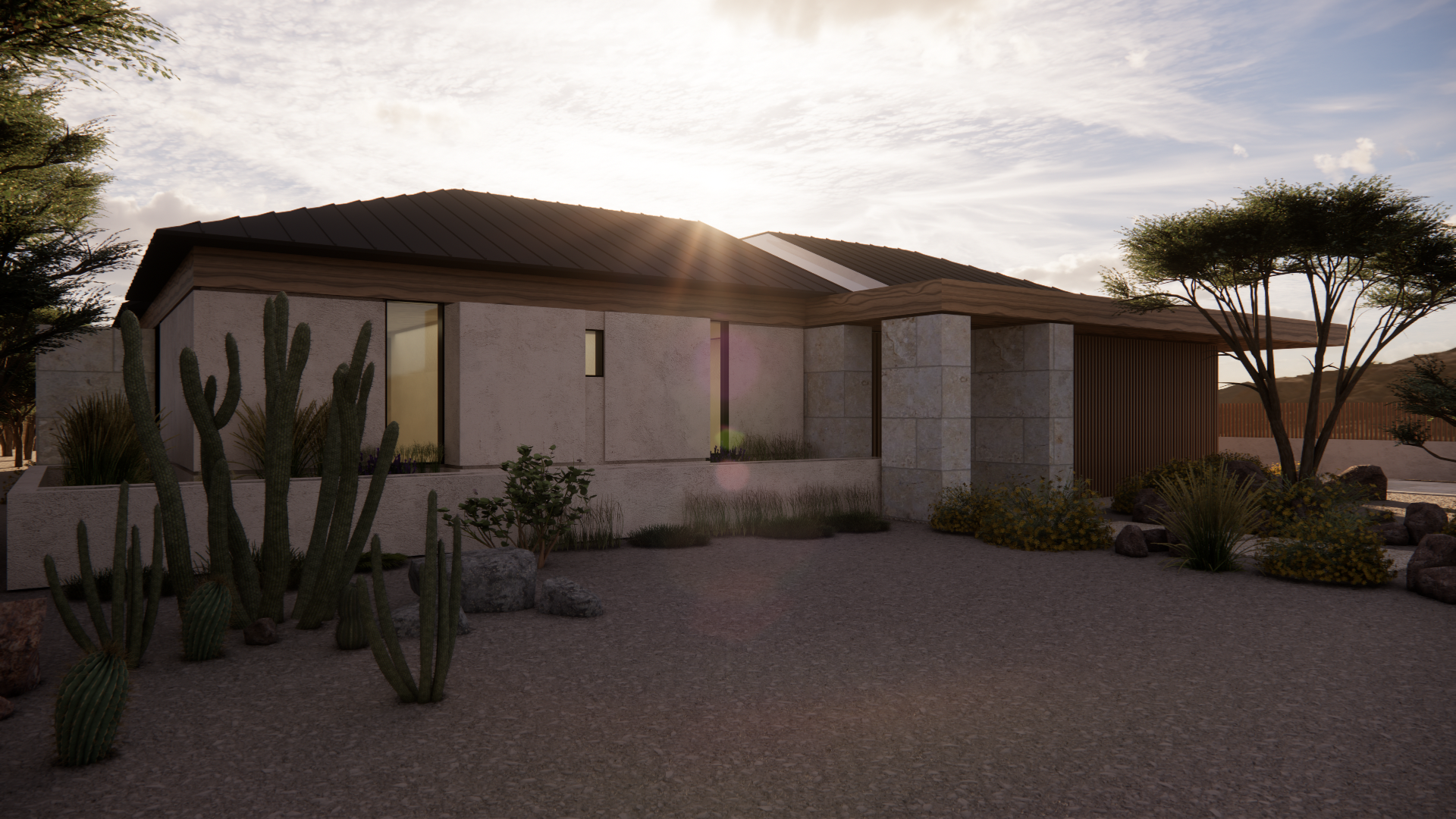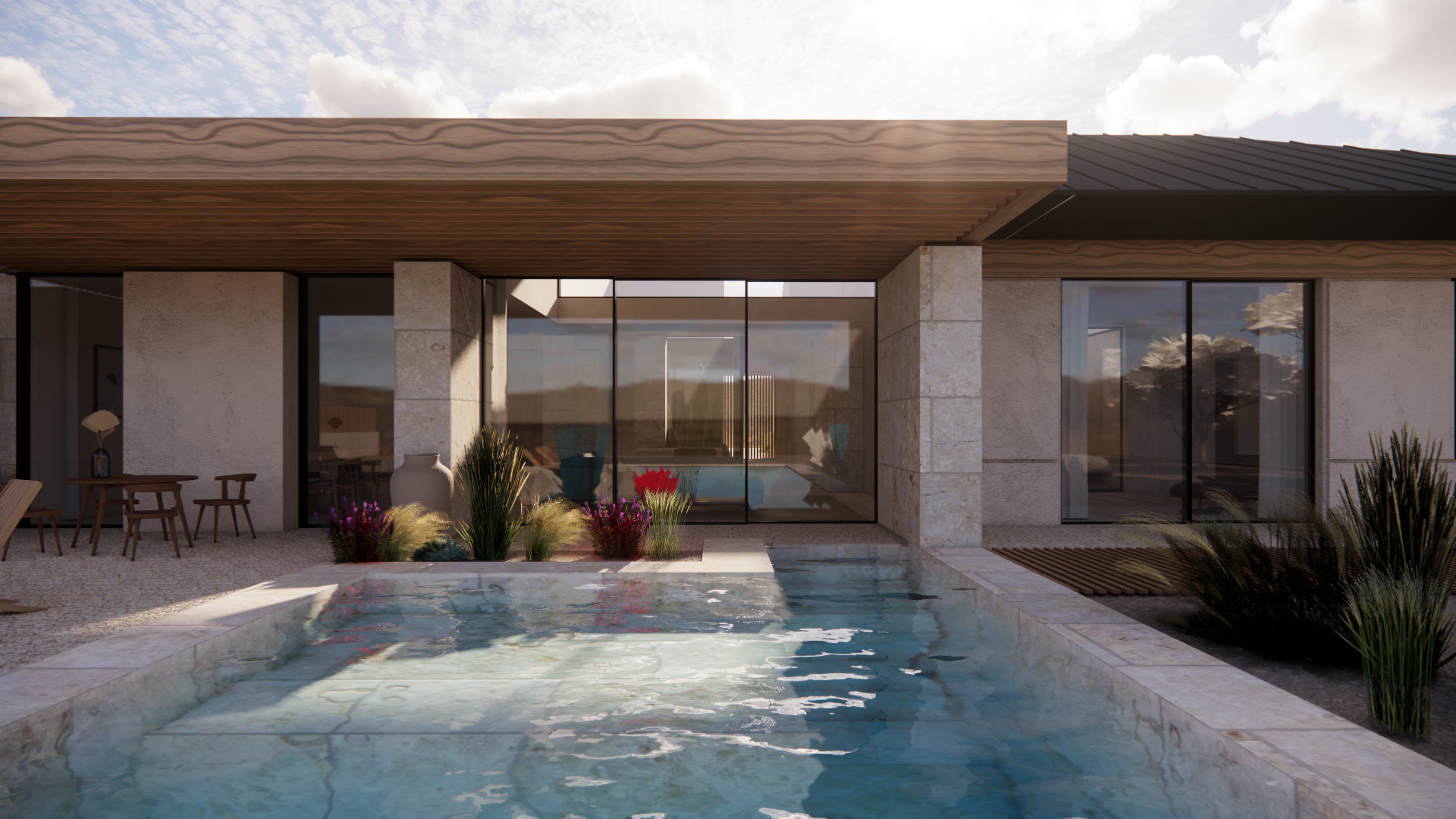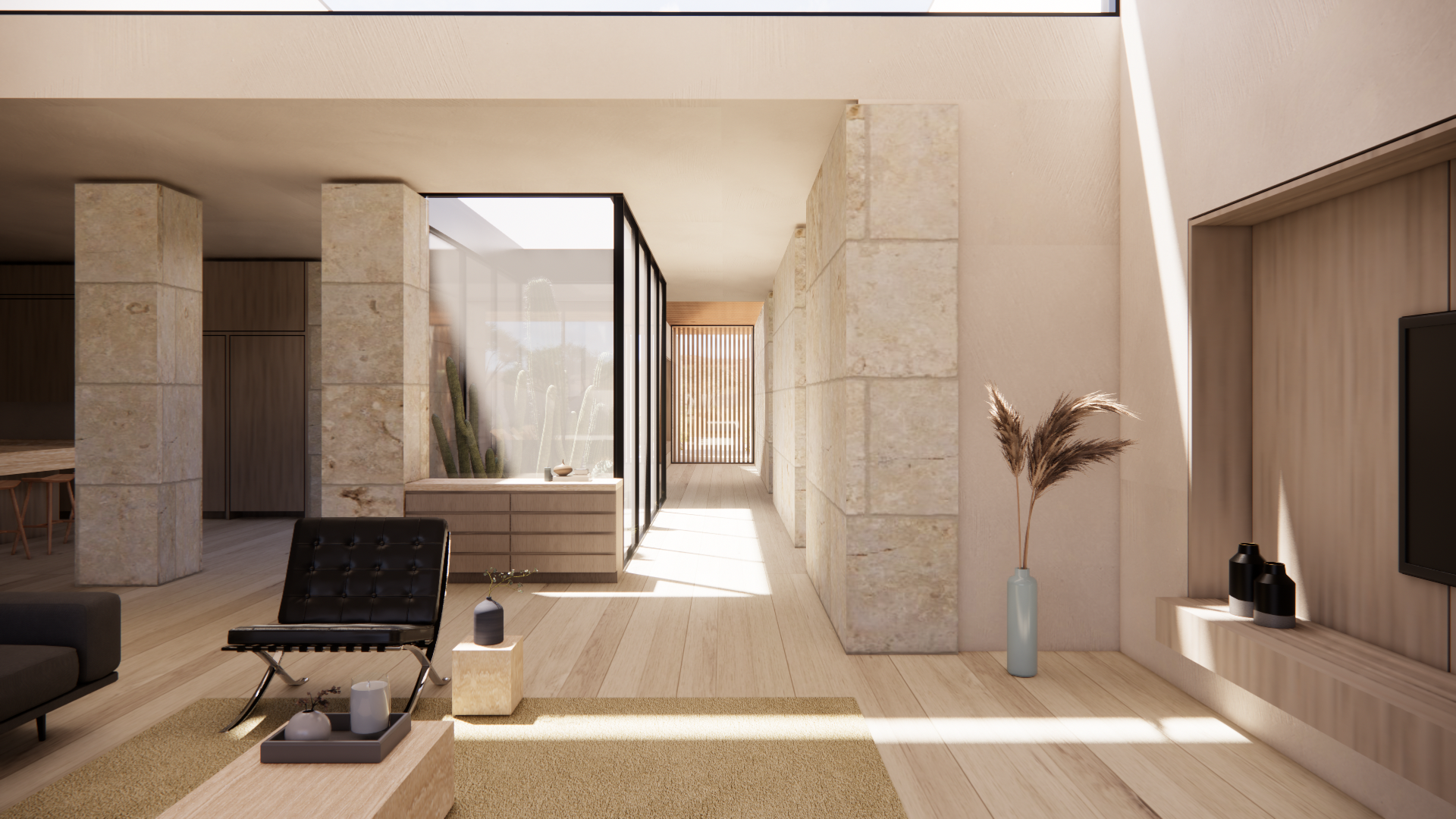Sage Drive
This 5,000-square-foot, 4-bedroom, 4-bathroom Scottsdale home is defined by its bold interplay of horizontal roof planes and vertical stone volumes, with subtle cantilevers that introduce a quiet architectural tension. Designed to draw natural light deep into the core, the layout centers around two jewel-box courtyards—one an open-air heart of the home, the other a serene, sculptural element within the master bedroom. These courtyards act as vertical light shafts, creating a dynamic play of light and shadow throughout the day. The entrance is aligned with the pool that completes the visual axis
Type
Location
Program
Year
Area
Residential
Scottsdale, Arizona
Architecture
2025
5,000 SF












